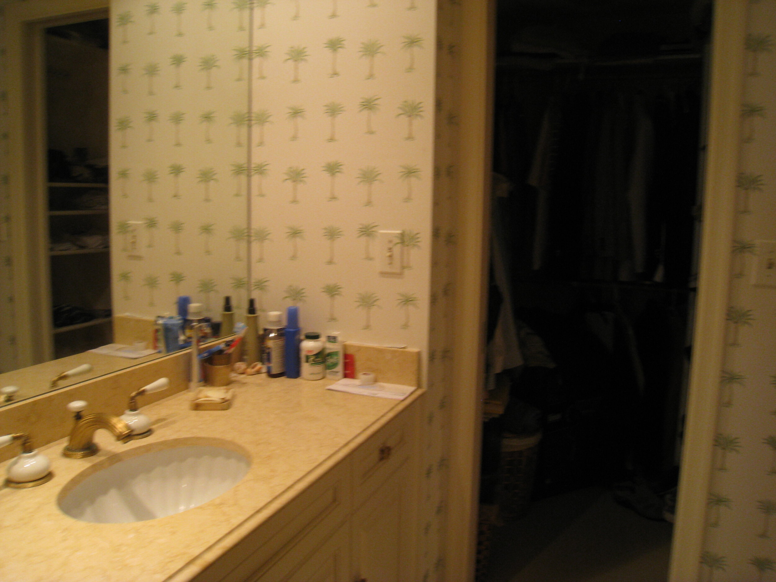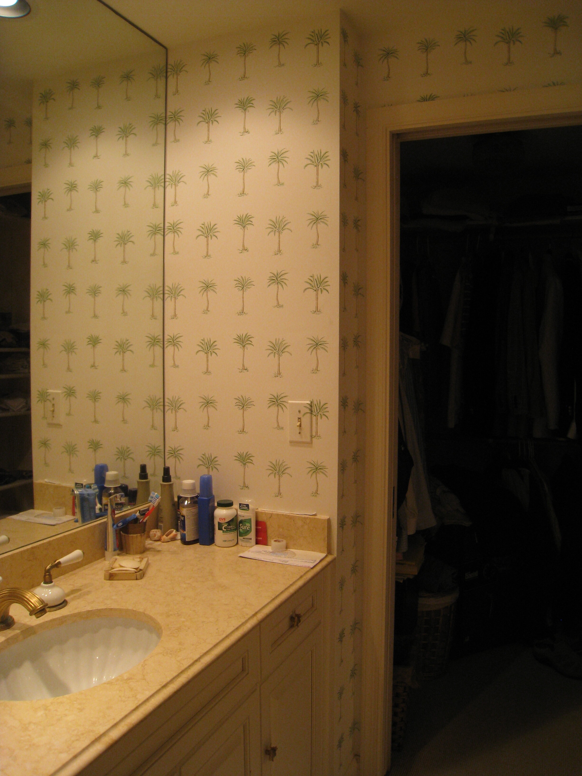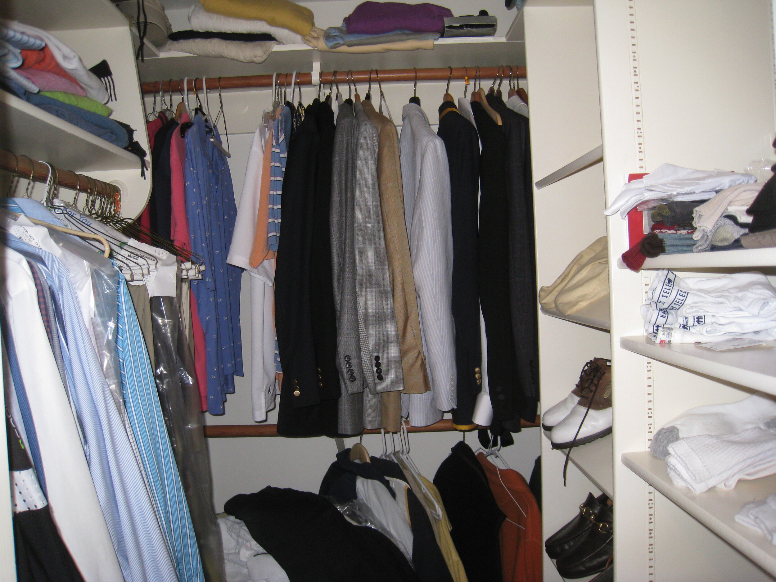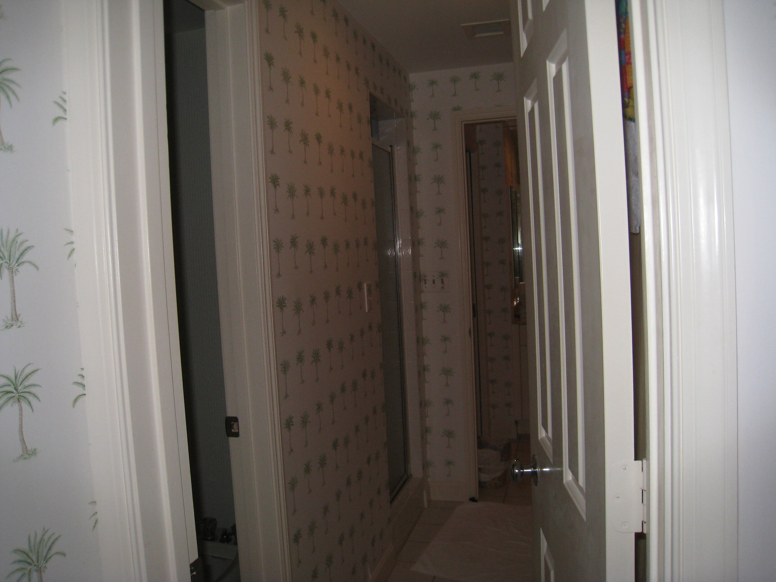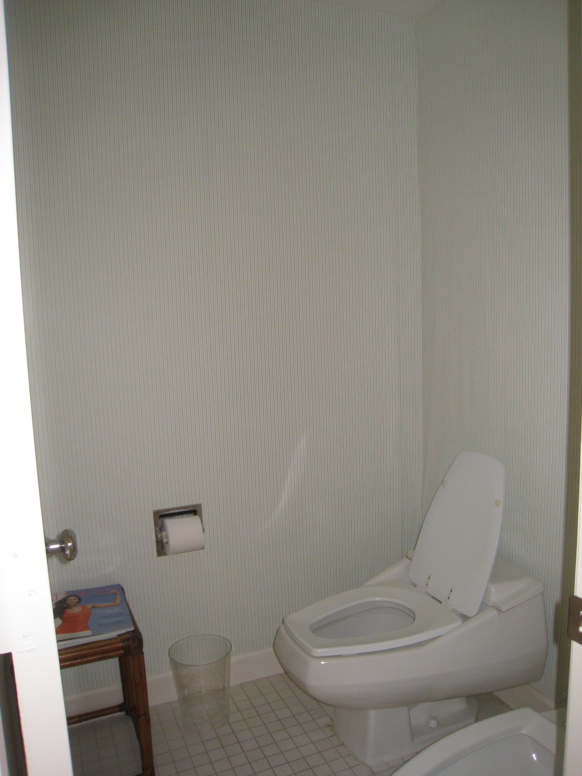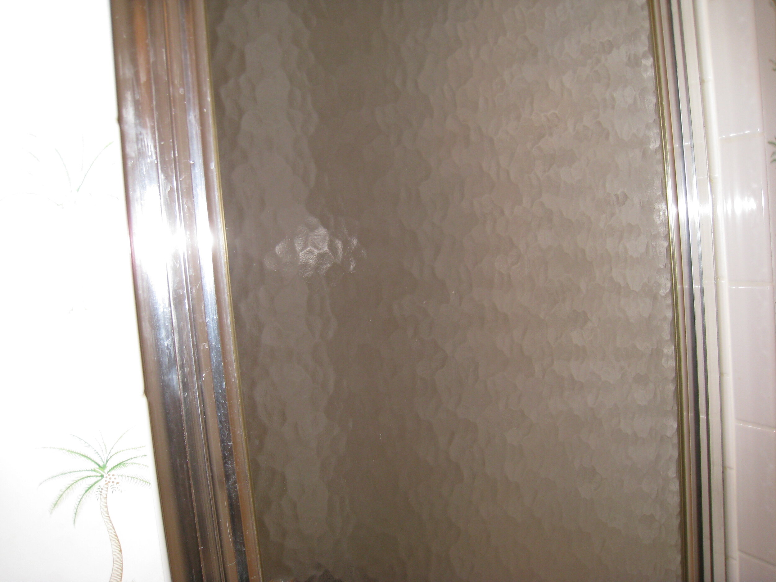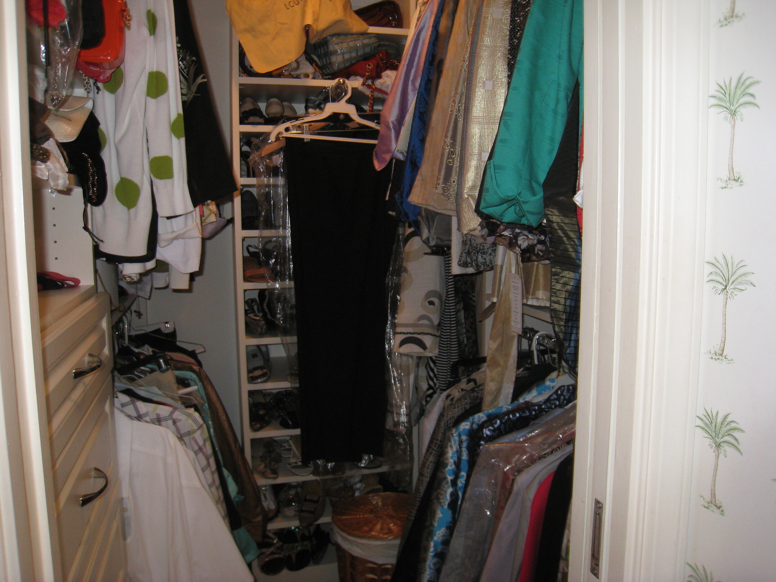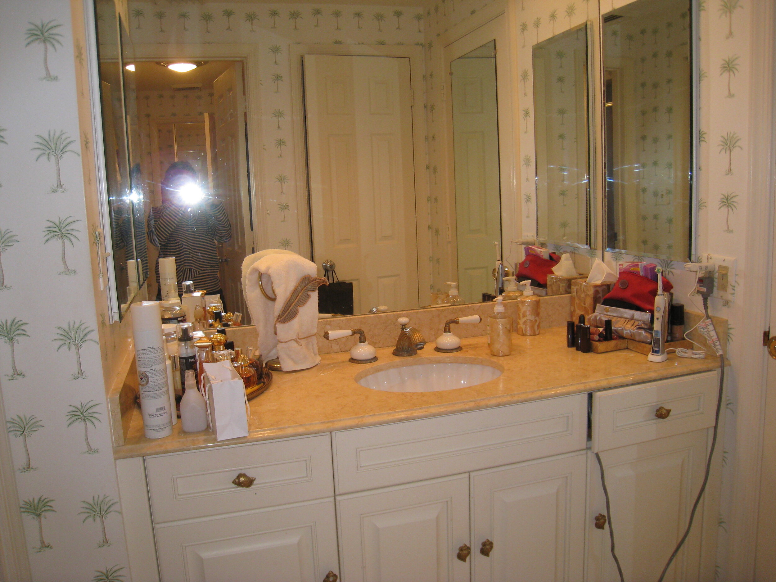Classic Bath
Delray Beach, Florida
What the couple wanted was a condo that was sophisticated and clean. What their previous designer had provided was cluttered and cliched. And of the 3 rooms that I designed for these people, this was the biggest transformation.
The end result had Calacatta gold marble tiles, floors and countertops, off-white vanities and armoires, and a greige paint to pick up the colors of the marble.
Pictures can’t fully convey the before space, because it was divided into 6 little rooms within the 25’ x 11’ space: 2 vanity areas, 2 closets, a loo, and a bathing room with a bathtub and 3’x2’ dark shower. It was choppy and claustrophobic and, (let’s be honest) it had the most predictable I’ve just moved to Florida wallpaper.
This project had multiple design challenges. Since this was located in a multi-story condominium, we were constrained in moving the water fixtures, and also were not allowed to create the zero-threshold shower we had planned. Since the couple was in their late 70’s we had to take aging-in-place dimensions into consideration. We needed to keep the separate toilet room in its current space, expand her closet and update both closets, update both vanities, provide a spacious shower with seating, improve the lighting, and create attractive storage for bathroom supplies and her accessories.
Since the husband is a full foot taller than the wife we made the height of each vanity appropriate to the person. Her vanity is appropriate to her 5’2” height.
His vanity is at a 37” height appropriate for his tall frame. The armoire across from it houses extra towels and paper goods.
The shower is a combination of various Calacatta gold tiles. (It looks busier in this photo than in real-life.) we attempted a no-threshold shower, but were not allowed by the condominium. So we made the threshold as short as possible.
Beautiful bars for balance, several shower heads, a niche and a shower seat were all planned for.
Our major problem in trying to fit all of thee items into the space was the relatively narrow width of the space. Nothing worked until we realized that if we used curved walls for the closets and shower we could fit everything in and still provide those aging-in-place walkways and shower dimensions.
Her walk-in closet has lighted clothes rods, a large shoe rack, and storage for folded clothing and intimates.
The lighted clothing rods and coordinated hangers, lend a sense of beauty to the space. And, yes, she has dozens and dozens of jackets.
She has an armoire across from her vanity for her scarves and accessories such as costume jewelry, specialty clothing, and shoes for sports. Her fine jewelry is in a safe in the husband’s closet area.
His closet (not shown) had plenty of storage for clothes, shoes, and jackets, and a built-in safe. His armoire is used for storage of extra towels and toiletries.
This bathroom works for both of them. They will be able to this bathroom for many years ahead without the need for additional renovations.

