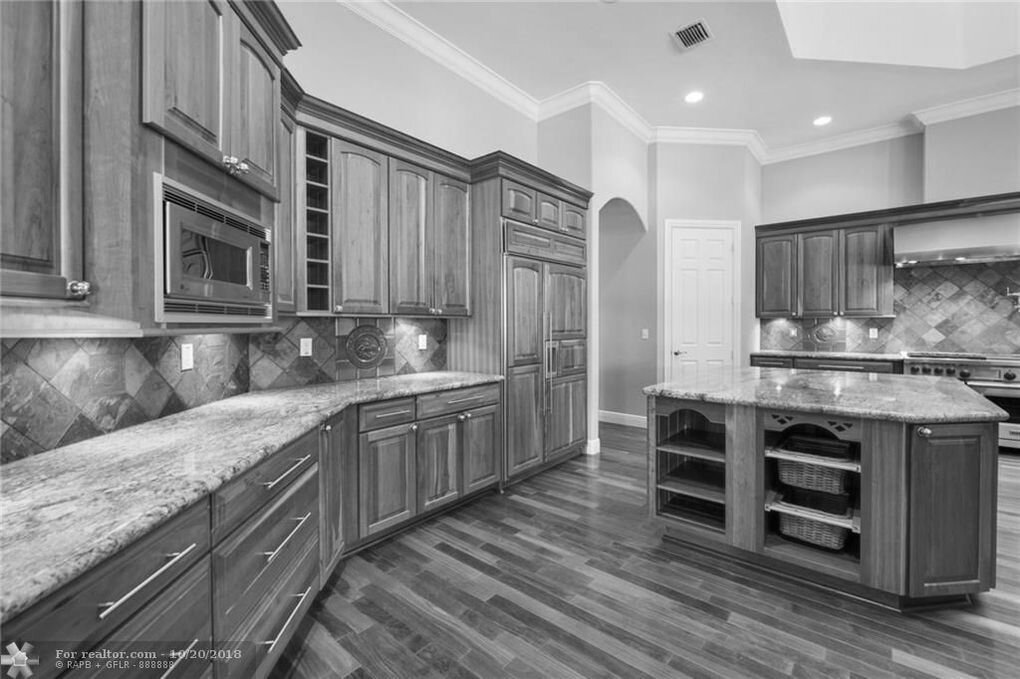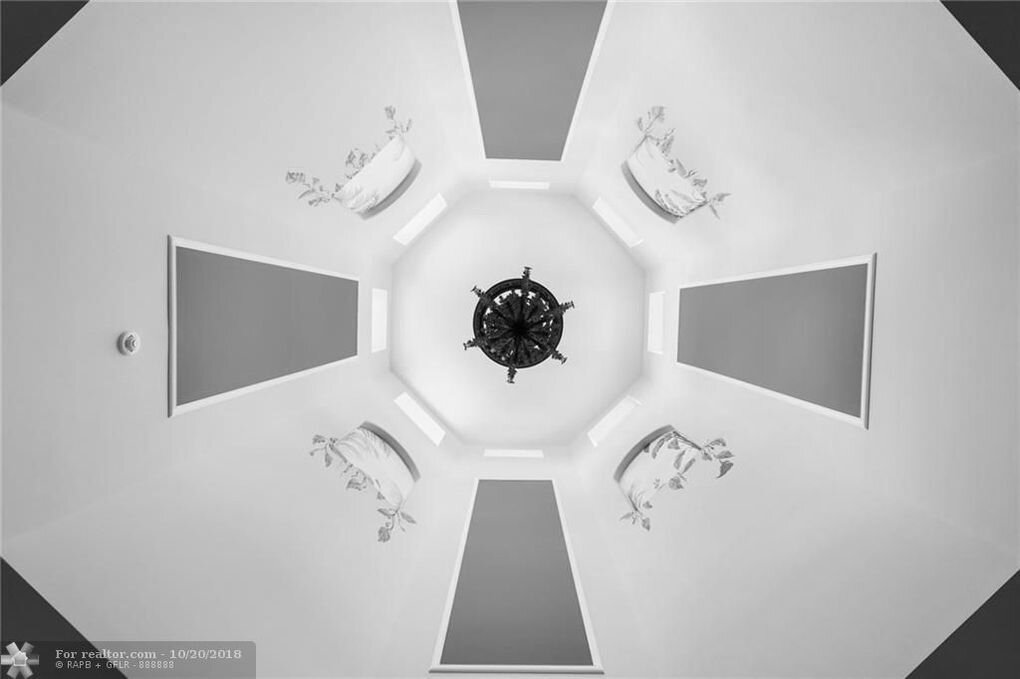Classic White Shaker Kitchen
Wellington, Florida
I love repeat clients, so when one of my former clients moved to a new home that needed a kitchen update, I was thrilled.
This large house is located in the Aero Club, a private airpark within Wellington, Florida. The home was purchased for its large plan hanger and its proximity to the runway, but the interior decor was heavy and dated and depressing.
In particular, the kitchen was dominated by a 15’x15’ bell tower that provided light to the kitchen, but was extremely unattractive. The client likes light, clean and functional; the existing kitchen had an angled perimeter island with a raised seating area, a second interior island, a backsplash with dark medallions and busy tiles, dark cabinets, dark paint, and a dark floor.
Fortunately, we were able to board over the bell tower and create an attractive white beamed ceiling.
With use of LED recessed lighting, plus multiple accent lights, we found we could do without the lighting from the tower.
The client is drawn to rectilinear shapes and clean looks, and is particularly drawn to the elegant of Shaker styles. We replaced the two islands with one large rectangular island with seating on two sides. Seating around a corner allows for good conversational opportunities when the children are visiting. The farmhouse sink, recessed panel doors, and batten board backsplash reinforce the clean Shaker look, as does the use of shelving, rather than cabinets, on the range wall.
A high ceiling demands a design that consider proportions carefully; wall cabinets can easily look too short or too tall for the room. Finding the right height of tall and wall cabinets is essential to the aesthetic feel of the space. We worked hard to find the right height of both the top and bottom cabinets of the double-stacked wall cabinets so that they would work perfectly with each other as well as within the overall height of the room. Similarly, the tall stack of the range hood is balanced by the open shelving atop the batten board backsplash.
Other changes included moving two doors, installing a pantry, putting in two sets of Fisher-Paykel dish drawers, replacing a wall mounted microwave with a microwave drawer (much safer when the grandchildren visit), and adding an induction cooktop to the left of the gas range and a bar sink to the right of it.
The resulting space is stylish and clean, welcoming and functional.



