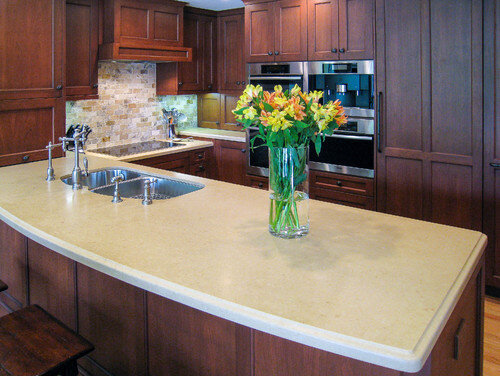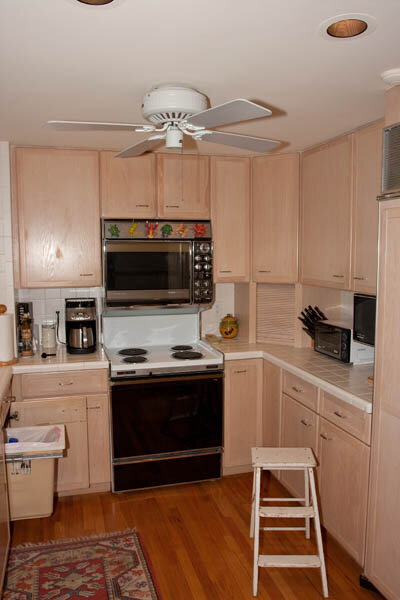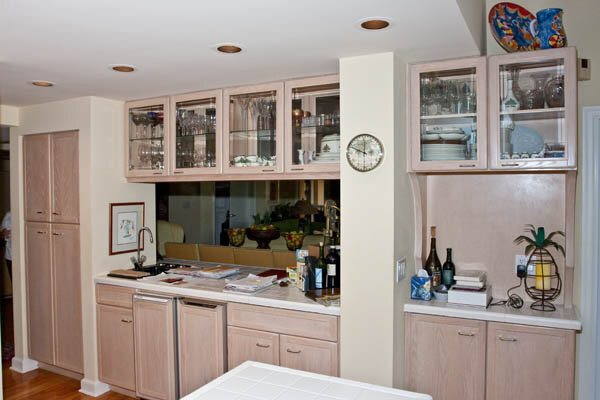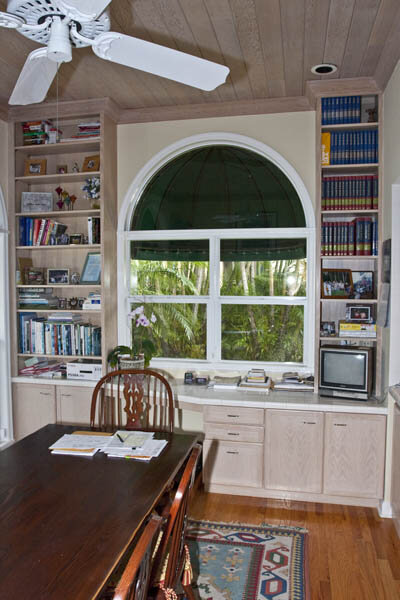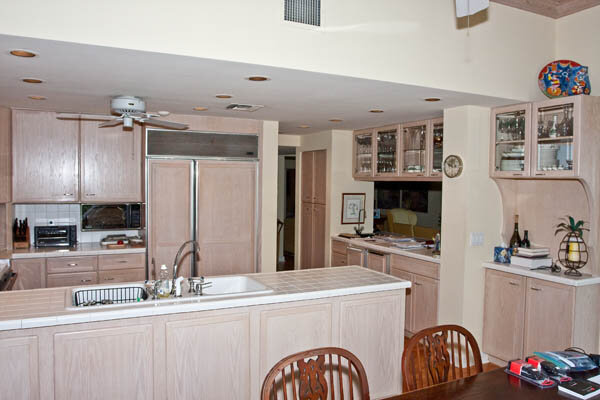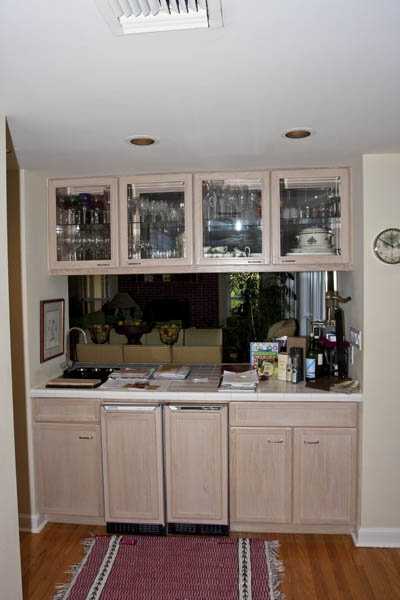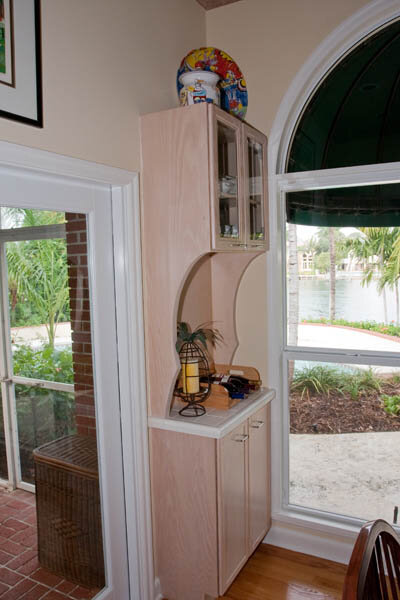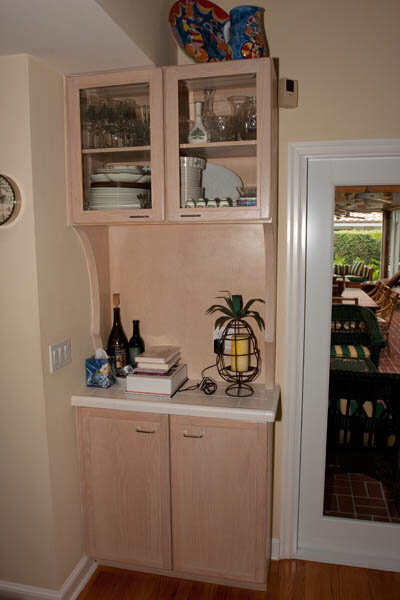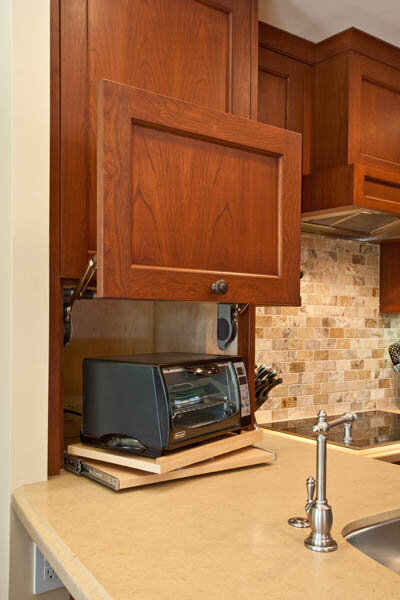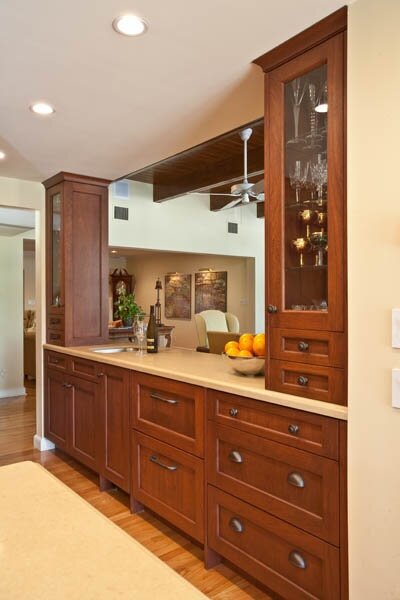A Kitchen for Entertaining & Aging
Boca Raton, Florida
Entertainment was the focus of this kitchen that overlooks the Intercoastal in Boca Raton, Florida. But providing a universal design space was also a necessity: the primary cook is a petite woman who has advanced arthritis and uses a cane, and one of the couple’s best friends is confined to a wheelchair that the space needed to accommodate.
Did the clients specifically request universal design? No. But a good designer will make many of the same decisions whether they are specifically thinking of universal design or are just creating the best design for the clients.
A kitchen always functions better if the ovens and cooktop are placed at the appropriate height for the client (as is done here), and if storage is easily accessible throughout.
The project started with a leaking ice-maker that had damaged the wood flooring. After the initial meeting it became clear to the clients that a total renovation was needed. As the living area (seen through the peninsula bar) was already down in cherry wood, it was decided that we would take that design element into the kitchen and breakfast area.
Due to limitations of the space and an inability to expand the house, a (desired) island was not an option. Instead, U-shape and the entertainment bar were both widened and each slightly moved to increase storage, provide seating, and make the aisles wide enough to accommodate the wheelchair.
Additionally, the cooktop was lowered and ovens raised, to better function at the cook’s height, and we provided overhang and a seating area behind the sink so that she could sit comfortably while doing meal preparation. Increased storage was attained by replacing some wall and base cabinets with tall cabinets, dividing the refrigerator into a narrower refrigerator and undercounter freezer drawers, and expanding five wall cabinets down to the countertop.
Making morning coffee and breakfast as easy and convenient as possible was a large focus as well.
The toaster, used daily, slides out of storage for easy access
The Miele built-in coffee maker (see picture below) was one of their favorite additions. They use it multiple times daily.
The kitchen includes top-of-the-line updated appliances, each in its appropriate place and height, designed to make the day-to-day cooking efficient and safe:
The new induction cooktop is safer and more responsive that either gas or electric, lowered to better suit the 5’2” height of the primary cook.
Three Miele ovens:
A speed-cook oven (combination microwave and convection) for quick cooking and regular cooking
A combination-steam oven for healthy cooking, reheating, and regular cooking
A larger convection oven for the Thanksgiving turkey and regular cooking
A Miele built-in coffee machine.
Two large SubZero wine refrigerators (in a separate wine room)
Two SubZero undercounted freezer drawers (in the peninsula bar)
An ice maker (in the peninsula bar)
A 30” SubZero refrigerator
A Franke sink
In the bar area:
We eliminated hanging cabinets and removed the pantry closet in order to enlarge the opening to the living room.
The pantry closet moved to the hall behind the kitchen where it was widened and given interior accessories
We add two glass-doored countertop cabinets to provide attractive storage and display space.
We incorporated an ice-maker, freezer drawers and storage for dishes and flatware.
We also:
Installed a backsplash of brick-stacked, multi-toned subway tiles to tie the cabinets and countertop together.
Replaced pinkish, whitewashed cabinets with richly finished cherry cabinets throughout.
Refinished the floor.
Installed large storage drawers below the cooktop for pots and pans.
Incorporated custom cabinet pullouts for spices and oils next to the cooktop.
Outside of the kitchen, we also added five full-height pantries, platter and serving storage, and two large SubZero wine refrigerators.
We wanted large entertaining to also be as easy as possible. The set-up of the bar area, the dual countertop spaces for serving, and the separate wine storage made this part of the equation work. Mission(s) accomplished.

